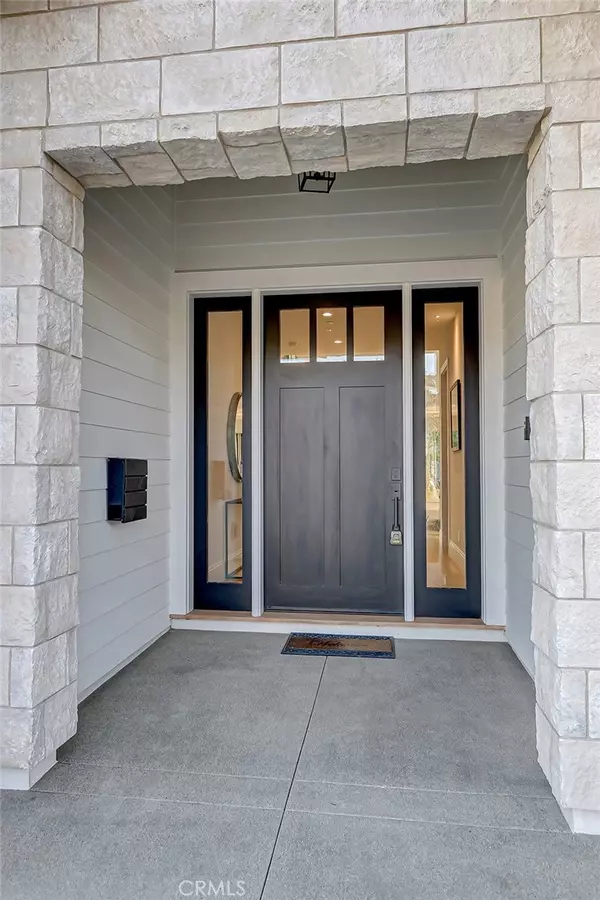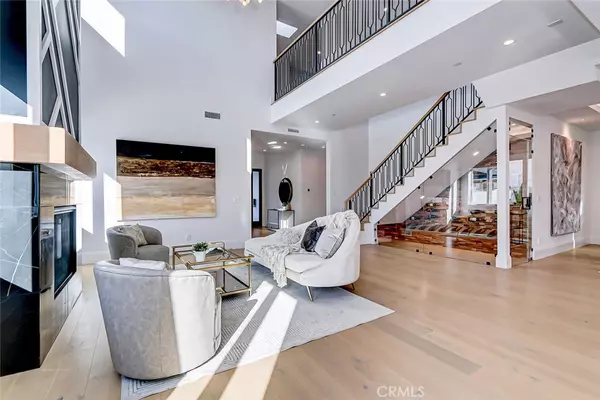
GET MORE INFORMATION
$ 5,300,000
$ 5,690,000 6.9%
5 Beds
6 Baths
4,701 SqFt
$ 5,300,000
$ 5,690,000 6.9%
5 Beds
6 Baths
4,701 SqFt
Key Details
Sold Price $5,300,000
Property Type Single Family Home
Sub Type Single Family Residence
Listing Status Sold
Purchase Type For Sale
Square Footage 4,701 sqft
Price per Sqft $1,127
MLS Listing ID PV25004092
Sold Date 10/27/25
Bedrooms 5
Full Baths 5
Half Baths 1
HOA Y/N No
Year Built 2025
Lot Size 7,492 Sqft
Lot Dimensions Public Records
Property Sub-Type Single Family Residence
Property Description
The spacious laundry room offers practical luxury with an installed washer and dryer, both on pedestals for additional storage, as well as a custom dog wash station for pet owners. The Control4 home automation system seamlessly manages lighting, audio, video doorbell, and security, enhancing convenience and peace of mind.
The outdoor living space is an entertainer's dream. A heated pool and spa are equipped with wireless controls for adjusting water temperature, lighting, and water features. The expansive backyard patio includes a cozy fireplace, built-in speakers, and flush-mounted ceiling heaters, making it perfect for year-round gatherings. A built-in BBQ with wet bar are just calling for social gathering. And turf in both the backyard and driveway add to the inviting outdoor aesthetic, while maintaining environmental sustainability and ease of maintenance. For the true lovers of the beach and outdoors, there is a custom outdoor shower, artfully topped with a surfboard. Comfort and efficiency are achieved with two separate heating and cooling systems with Nest thermostats, dual tankless water heaters, and a central vacuum system. A comprehensive security system with exterior cameras offers peace of mind. Additional features include a huge ~600 sf three-car garage with custom cabinetry, a sink, and high ceilings. Every detail has been thoughtfully curated here, offering a true one-of-a-kind custom creation never before seen in Manhattan Beach.
Location
State CA
County Los Angeles
Area 147 - Manhattan Bch Mira Costa
Zoning MNRS
Rooms
Main Level Bedrooms 1
Interior
Interior Features Balcony, Breakfast Area, Central Vacuum, Separate/Formal Dining Room, Bedroom on Main Level, Primary Suite, Walk-In Pantry, Wine Cellar, Walk-In Closet(s)
Heating Central
Cooling Central Air
Fireplaces Type Living Room, Primary Bedroom, Outside
Fireplace Yes
Appliance Gas Water Heater, Tankless Water Heater, Dryer, Washer
Laundry Upper Level
Exterior
Parking Features Garage, Public
Garage Spaces 3.0
Garage Description 3.0
Fence Vinyl
Pool Heated, In Ground, Private
Community Features Suburban, Sidewalks
View Y/N Yes
View Neighborhood
Porch Covered, Front Porch
Total Parking Spaces 5
Private Pool Yes
Building
Lot Description Back Yard, Front Yard, Lawn, Rectangular Lot, Street Level, Yard
Story 2
Entry Level Two
Sewer Public Sewer
Water Public
Level or Stories Two
New Construction Yes
Schools
High Schools Mira Costa
School District Manhattan Unified
Others
Senior Community No
Tax ID 4163024002
Security Features Security System
Acceptable Financing Submit
Green/Energy Cert Solar
Listing Terms Submit
Financing Cash
Special Listing Condition Standard

Bought with Gregory Eubanks Redfin Corporation








