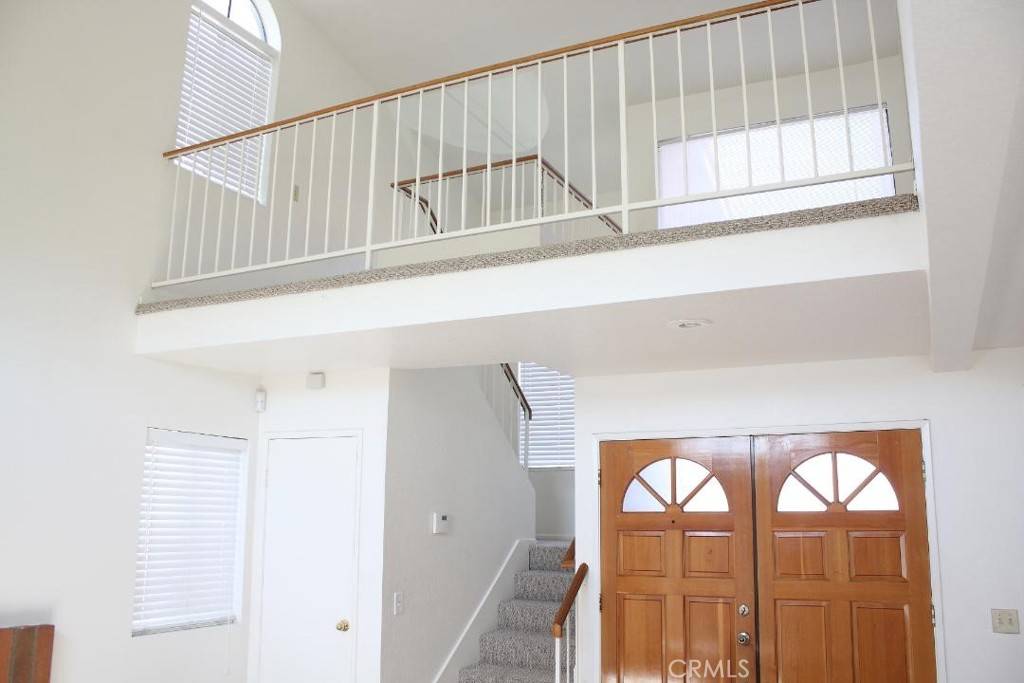3 Beds
3 Baths
1,683 SqFt
3 Beds
3 Baths
1,683 SqFt
OPEN HOUSE
Sat Jul 12, 11:00am - 3:00pm
Key Details
Property Type Single Family Home
Sub Type Single Family Residence
Listing Status Active
Purchase Type For Sale
Square Footage 1,683 sqft
Price per Sqft $291
MLS Listing ID TR25154541
Bedrooms 3
Full Baths 2
Half Baths 1
Condo Fees $75
Construction Status Updated/Remodeled,Turnkey
HOA Fees $75/mo
HOA Y/N Yes
Year Built 1990
Lot Size 3,175 Sqft
Property Sub-Type Single Family Residence
Property Description
The primary suite features ample closet space and a dual sinks vanity. The two additional bedrooms are generously sized with additional bathroom upstairs. New carpet enhances the comforts of the remaining bedrooms, including the flexible second-level area as accommodation for a home office.
It is newly fresh painted exterior and interior with a private enclosed patio featuring a new white pebble for you to enjoy the sunshine.
***The exceptional location is near the 10 Freeway, Costco and other grocery stores. It is not far away from Loma Linda University School of Public Health, Loma Linda University Children's Hospital, SB International Airport, museum, and park. Not forgetting there are few chain restaurants nearby***
Don't miss the opportunity to own this gem!
Location
State CA
County San Bernardino
Area 274 - San Bernardino
Rooms
Main Level Bedrooms 2
Interior
Interior Features Cathedral Ceiling(s), Separate/Formal Dining Room, Granite Counters, High Ceilings, Open Floorplan, Storage, All Bedrooms Up, Walk-In Closet(s)
Heating Central
Cooling Central Air
Flooring Carpet, Tile, Vinyl
Fireplaces Type Living Room
Fireplace Yes
Appliance Dishwasher, Gas Oven, Microwave, Water Heater
Laundry Washer Hookup, Gas Dryer Hookup, Inside, Laundry Room
Exterior
Parking Features Driveway Level, Garage, Garage Door Opener
Garage Spaces 2.0
Garage Description 2.0
Pool Community, In Ground, Association
Community Features Street Lights, Pool
Amenities Available Barbecue, Playground, Pool
View Y/N No
View None
Porch Enclosed
Total Parking Spaces 2
Private Pool No
Building
Lot Description 0-1 Unit/Acre
Dwelling Type House
Story 2
Entry Level Two
Sewer Public Sewer
Water Public
Level or Stories Two
New Construction No
Construction Status Updated/Remodeled,Turnkey
Schools
High Schools Redlands
School District Redlands Unified
Others
HOA Name PMI Inland Empire
Senior Community No
Tax ID 0281323150000
Acceptable Financing Cash, Cash to New Loan, Conventional, FHA
Listing Terms Cash, Cash to New Loan, Conventional, FHA
Special Listing Condition Standard







