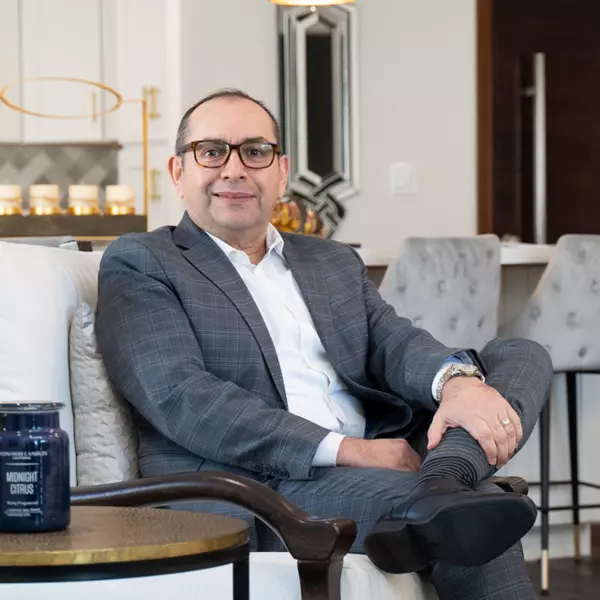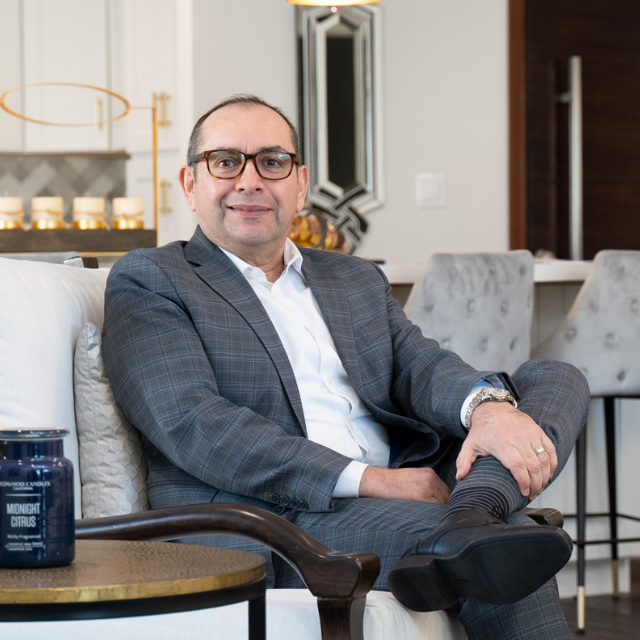
4 Beds
3 Baths
2,176 SqFt
4 Beds
3 Baths
2,176 SqFt
Open House
Sat Sep 13, 1:00pm - 4:00pm
Sun Sep 14, 1:00pm - 4:00pm
Key Details
Property Type Single Family Home
Sub Type Single Family Residence
Listing Status Active
Purchase Type For Sale
Square Footage 2,176 sqft
Price per Sqft $712
MLS Listing ID 25591125
Bedrooms 4
Full Baths 3
HOA Y/N No
Year Built 1940
Lot Size 7,601 Sqft
Property Sub-Type Single Family Residence
Property Description
Location
State CA
County Los Angeles
Area Phht - Park Hills Heights
Zoning LCR1YY
Interior
Interior Features Breakfast Bar, Crown Molding, Separate/Formal Dining Room, Open Floorplan, Attic, Loft, Utility Room, Walk-In Pantry, Walk-In Closet(s)
Heating Central, Natural Gas
Flooring Tile, Wood
Fireplaces Type Living Room
Furnishings Unfurnished
Fireplace Yes
Appliance Built-In, Convection Oven, Double Oven, Dishwasher, Electric Oven, Disposal, Gas Range, Microwave, Refrigerator, Range Hood, Dryer, Washer
Laundry Laundry Room
Exterior
Parking Features Concrete, Door-Multi, Driveway, Garage
Garage Spaces 2.0
Garage Description 2.0
Fence Block, Wrought Iron
Pool Filtered, In Ground, Lap, Private
View Y/N No
View None
Porch Concrete, Deck, Front Porch, Open, Patio
Total Parking Spaces 3
Private Pool Yes
Building
Lot Description Back Yard, Front Yard, Lawn, Yard
Faces West
Story 1
Entry Level One
Sewer Other
Architectural Style Traditional
Level or Stories One
New Construction No
Schools
School District Los Angeles Unified
Others
Senior Community No
Tax ID 5008006013
Security Features Carbon Monoxide Detector(s),Fire Detection System,Smoke Detector(s)
Special Listing Condition Standard
Virtual Tour https://tour.steelandzane.com/order/884aabf2-1121-4a60-f141-08dde573f6ae?branding=false









