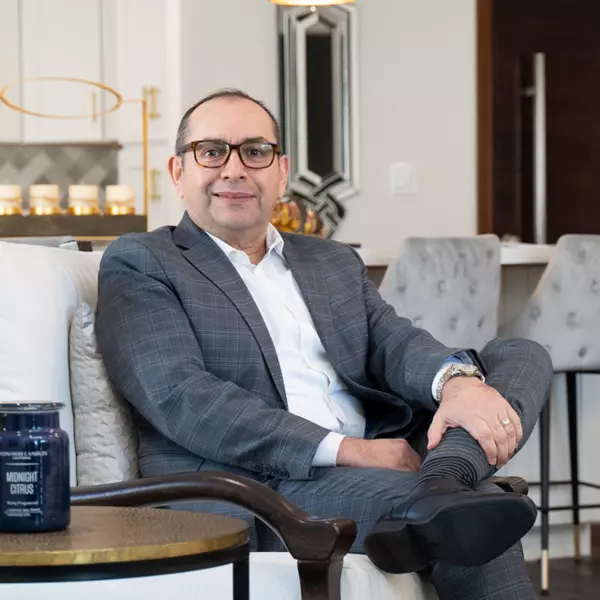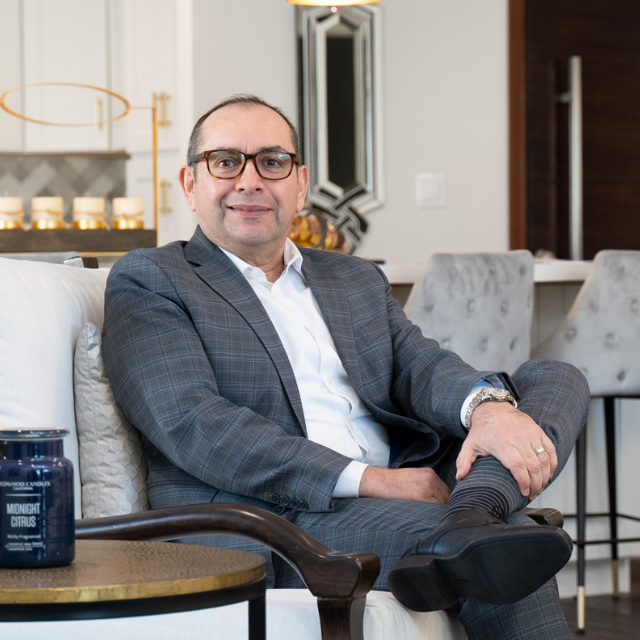
3 Beds
2 Baths
1,504 SqFt
3 Beds
2 Baths
1,504 SqFt
Key Details
Property Type Single Family Home
Sub Type Single Family Residence
Listing Status Active
Purchase Type For Sale
Square Footage 1,504 sqft
Price per Sqft $830
MLS Listing ID SC25214763
Bedrooms 3
Full Baths 2
Construction Status Updated/Remodeled,Turnkey
HOA Fees $205/mo
HOA Y/N Yes
Year Built 1986
Lot Size 4,800 Sqft
Property Sub-Type Single Family Residence
Property Description
When you tour this three-bedroom single-level home, you will immediately find that this is truly an example of a home that has been meticulously cared for and has been upgraded from top to bottom. From the upgraded flooring to a fresh paint job inside AND out, stainless Forno kitchen appliances, both full bathrooms upgraded with luxury stone and wooden vanities.
The living room has high ceilings, new flooring, fireplace, large windows and tons of natural light beaming in. The large sliding door in the living room leads you directly into the shaded backyard with a combination of hardscape and landscape, giving you a wonderful space to spend your evenings while keeping maintenance low. You will notice how well the upgrades complement each other.
You will find that the kitchen feel's very welcoming and tastefully upgraded with brand new Forno appliances, stone countertops, and a fully refreshed dining area with a breakfast bar.
The primary bedroom has high vaulted ceilings, brand new flooring and paint, a properly upgraded stone dual sink vanity and large mirrored closet. Both bedrooms are also upgraded with new flooring, new paint and fixtures. The shared hallway bathroom has also been upgraded with new paint, fixtures and stone-topped vanity.
Do not miss this one, it's the one you have been waiting for!
Location
State CA
County Santa Clara
Area 699 - Not Defined
Rooms
Main Level Bedrooms 3
Interior
Interior Features Built-in Features, Ceiling Fan(s), Cathedral Ceiling(s), Eat-in Kitchen, Open Floorplan, Stone Counters, All Bedrooms Down, Bedroom on Main Level, Entrance Foyer, Jack and Jill Bath, Main Level Primary
Heating Central
Cooling Central Air
Flooring Laminate
Fireplaces Type Electric, Living Room
Fireplace Yes
Appliance Built-In Range, Dishwasher, Electric Oven, Electric Range, Microwave, Refrigerator, Range Hood, Water Heater
Laundry In Garage
Exterior
Exterior Feature Rain Gutters
Parking Features Door-Multi, Garage Faces Front, Garage, Guest
Garage Spaces 2.0
Garage Description 2.0
Fence Wood
Pool Fenced, In Ground, Association
Community Features Biking, Curbs, Dog Park, Mountainous, Park, Sidewalks
Utilities Available Cable Connected, Electricity Connected, Phone Available, Sewer Connected, Water Connected
Amenities Available Sport Court, Dog Park, Maintenance Grounds, Maintenance Front Yard, Other Courts, Picnic Area, Playground, Pool, Spa/Hot Tub
View Y/N Yes
View Back Bay, Park/Greenbelt, Hills, Mountain(s), Neighborhood, Trees/Woods
Roof Type Composition
Accessibility Safe Emergency Egress from Home, Parking
Total Parking Spaces 4
Private Pool No
Building
Lot Description 0-1 Unit/Acre
Dwelling Type House
Story 1
Entry Level One
Foundation Slab
Sewer Public Sewer
Water Public
Level or Stories One
New Construction No
Construction Status Updated/Remodeled,Turnkey
Schools
School District Morgan Hill Unified
Others
HOA Name Morgan Ranch
Senior Community No
Tax ID 72812132
Security Features Carbon Monoxide Detector(s),Smoke Detector(s)
Acceptable Financing Cash, Cash to New Loan, Conventional, 1031 Exchange, FHA, VA Loan
Listing Terms Cash, Cash to New Loan, Conventional, 1031 Exchange, FHA, VA Loan
Special Listing Condition Standard









