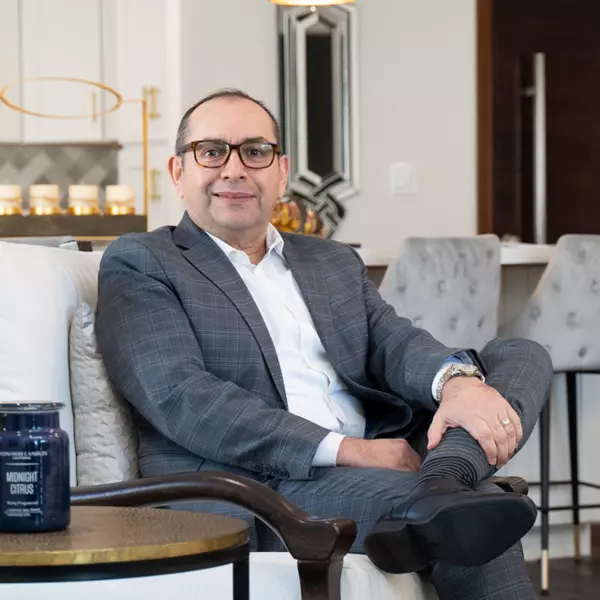
4 Beds
3 Baths
2,798 SqFt
4 Beds
3 Baths
2,798 SqFt
Open House
Tue Sep 16, 9:30am - 12:00pm
Key Details
Property Type Single Family Home
Sub Type Single Family Residence
Listing Status Active
Purchase Type For Sale
Square Footage 2,798 sqft
Price per Sqft $446
Subdivision San Luis Obispo(380)
MLS Listing ID SC25178309
Bedrooms 4
Full Baths 2
Three Quarter Bath 1
HOA Y/N No
Year Built 1985
Lot Size 7,840 Sqft
Property Sub-Type Single Family Residence
Property Description
Welcome to this inviting 4-bedroom, 3-bathroom residence offering a perfect blend of comfort, functionality, and timeless upgrades including 3 new Anderson sliders and front door. Thoughtfully maintained, it features a spacious family room, indoor laundry, a 3-car garage, and 3 fireplaces, all set on a fully landscaped lot. Ideally located in quiet walking neighborhood near hiking trails, Laguna Hills Park, Laguna Lake, Laguna Village shopping, Laguna Lake Golf Course, and top-rated schools.
Inside, rich Hickory hardwood floors flow through the main living areas, adding warmth and elegance. The living room impresses with vaulted ceilings, a sunny bay window, and a fireplace, seamlessly connecting to the dining area with patio access for easy indoor-outdoor entertaining. The bright kitchen offers tile finishes, new dishwasher, a breakfast nook, and direct access to a second patio—perfect for al fresco dining.
Upstairs, the generous primary suite includes a cozy fireplace, private balcony, ensuite bath, and large walk-in closet. Two large additional bedrooms and a full hall bath complete the upper level, along with a convenient office nook tucked off the stairwell.
The expansive media/family room features built-in shelving, its own fireplace, and patio access, providing a comfortable retreat. Just off this space, you'll find a bedroom with ensuite bath and the laundry room—ideal for guests or multi-generational living. There is plenty of parking onsite or on the street.
Location
State CA
County San Luis Obispo
Area Slo - San Luis Obispo
Zoning R1
Rooms
Main Level Bedrooms 1
Interior
Interior Features Balcony, Cathedral Ceiling(s), High Ceilings, Multiple Staircases, Recessed Lighting, Bedroom on Main Level, Walk-In Closet(s)
Heating Central, Natural Gas
Cooling None
Flooring Tile, Wood
Fireplaces Type Family Room, Living Room, Primary Bedroom
Fireplace Yes
Appliance Dishwasher, Gas Water Heater
Laundry Inside, Laundry Room
Exterior
Parking Features Door-Multi, Driveway, Garage Faces Front, Garage
Garage Spaces 3.0
Garage Description 3.0
Fence Average Condition
Pool None
Community Features Biking, Foothills
Utilities Available Cable Available, Electricity Connected, Natural Gas Connected, Phone Available, Sewer Connected, Water Connected
View Y/N Yes
View Hills
Roof Type Concrete,Wood
Porch Patio
Total Parking Spaces 3
Private Pool No
Building
Lot Description Back Yard
Dwelling Type House
Story 2
Entry Level Two
Foundation Slab
Sewer Public Sewer
Water Public
Architectural Style Custom
Level or Stories Two
New Construction No
Schools
High Schools San Luis Obispo
School District San Luis Coastal Unified
Others
Senior Community No
Tax ID 053245066
Acceptable Financing Cash, Cash to New Loan
Listing Terms Cash, Cash to New Loan
Special Listing Condition Trust
Virtual Tour https://shotsofspots.com/850-Del-Rio-Ave-2/idx









