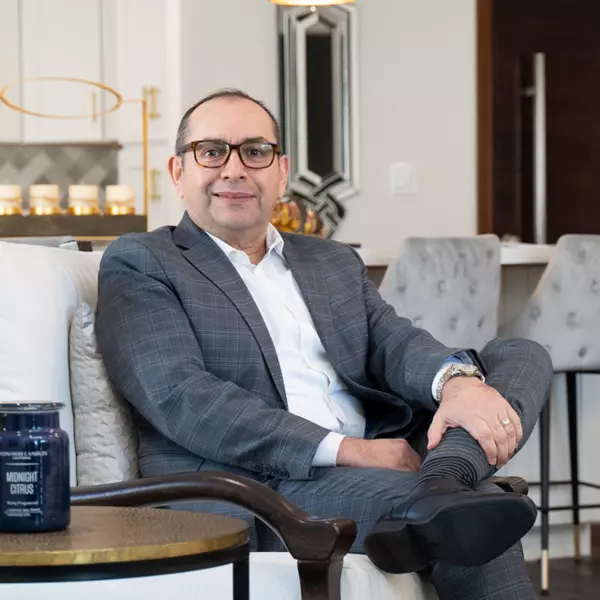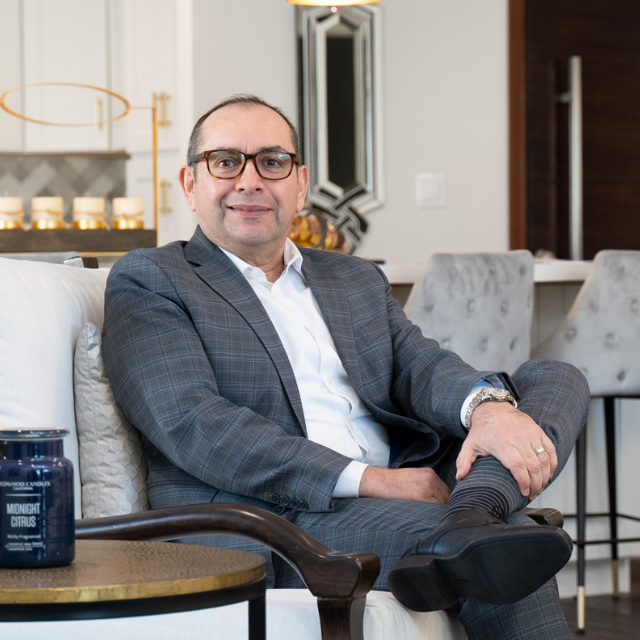
4 Beds
3 Baths
2,846 SqFt
4 Beds
3 Baths
2,846 SqFt
Open House
Sat Oct 11, 10:00am - 4:00pm
Sun Oct 12, 10:00am - 4:00pm
Key Details
Property Type Single Family Home
Sub Type Single Family Residence
Listing Status Active
Purchase Type For Sale
Square Footage 2,846 sqft
Price per Sqft $836
MLS Listing ID AR25196146
Bedrooms 4
Full Baths 3
HOA Y/N No
Year Built 1990
Lot Size 7,562 Sqft
Property Sub-Type Single Family Residence
Property Description
** The spacious backyard has a private paths on each side, offers potential for future expansion (ADU) and additional rental income.
** Located in a highly sought-after neighborhood with unbeatable access to shopping, dining, schools, Freeways, and everyday conveniences.
** Bright and open floor plan; step inside to a grand high-ceiling foyer where an elegant curved staircase leads to the upper level, setting the tone for the home's refined character.
** Smart switch for the outdoor main entry light adds a modern touch to classic design.
** Well-maintained landscaping with sprinkler systems and flourishing lemon and orange trees in the backyard.
Main Level Features:
** Elegant living room with fireplace for cozy evenings.
** Charming breakfast area with bay windows, perfect for morning light.
** Spacious family room with second fireplace, connected to a wet bar—ideal for entertaining.
** Versatile dining room or den, plus a bedroom and a full bathroom; a walk-in pantry plus two bonus storage rooms.
** Laundry hookups conveniently located in the attached garage.
Second Floor Retreat:
** Expansive master suite with bay windows, walk-in closet, and spa-inspired bath featuring dual sinks, Jacuzzi tub, and separate shower
** Two additional bedrooms share a full bath with dual sinks, offering comfort and convenience for family or guests.
Additional Amenities:
** Attached 2-car garage with epoxy flooring.
** A storage shed provides added utility.
Location
State CA
County Los Angeles
Area 654 - San Gabriel
Zoning LCR1YY
Rooms
Main Level Bedrooms 1
Interior
Interior Features Wet Bar, Breakfast Area, Separate/Formal Dining Room, Walk-In Pantry, Walk-In Closet(s)
Heating Central, Forced Air
Cooling Central Air
Fireplaces Type Family Room, Living Room
Fireplace Yes
Appliance Built-In Range, Dishwasher, Gas Cooktop, Disposal, Gas Range
Laundry Gas Dryer Hookup, In Garage
Exterior
Parking Features Direct Access, Driveway, Garage
Garage Spaces 2.0
Garage Description 2.0
Pool None
Community Features Street Lights
Utilities Available Electricity Connected, Natural Gas Connected
View Y/N No
View None
Total Parking Spaces 2
Private Pool No
Building
Lot Description 0-1 Unit/Acre, Sprinklers In Rear, Sprinklers In Front, Sprinklers Timer
Dwelling Type House
Story 2
Entry Level Two
Sewer Unknown
Water Public
Level or Stories Two
New Construction No
Schools
School District San Gabriel Unified
Others
Senior Community No
Tax ID 5374028002
Acceptable Financing Cash, Cash to New Loan, Conventional
Listing Terms Cash, Cash to New Loan, Conventional
Special Listing Condition Standard
Virtual Tour https://youtu.be/KRK-NYX57so









