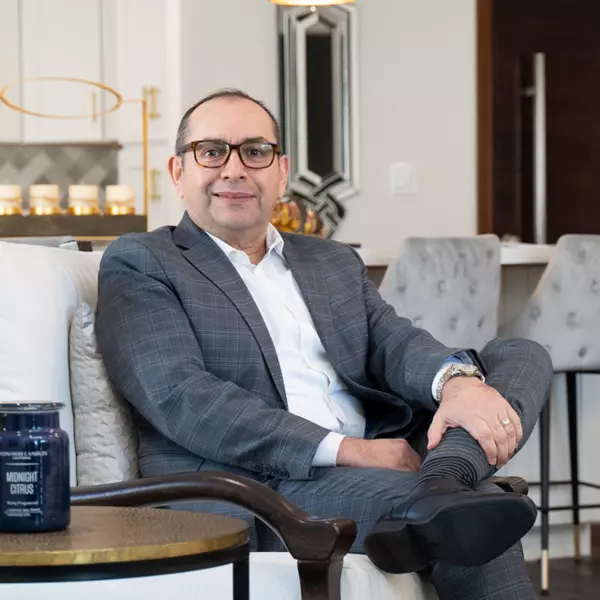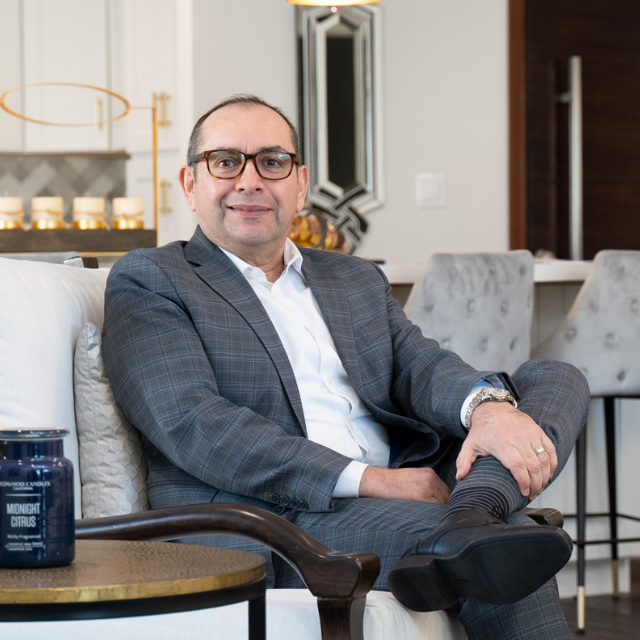
3 Beds
2 Baths
1,595 SqFt
3 Beds
2 Baths
1,595 SqFt
Open House
Sun Sep 28, 3:00pm - 5:00pm
Key Details
Property Type Single Family Home
Sub Type Single Family Residence
Listing Status Active
Purchase Type For Sale
Square Footage 1,595 sqft
Price per Sqft $613
Subdivision Oceanside
MLS Listing ID SW25225001
Bedrooms 3
Full Baths 2
Construction Status Updated/Remodeled,Turnkey
HOA Y/N No
Year Built 1988
Lot Size 7,653 Sqft
Property Sub-Type Single Family Residence
Property Description
The living room is more than just a space — it's the heart of gatherings. Friends sink into chairs by the fire while conversations flow easily into the dining room, a space perfectly framed for shared meals and long evenings that stretch happily past dinner. Whether it's a holiday celebration or a simple weeknight, the openness of the layout makes every moment feel connected and full of warmth.
Just beyond, the kitchen is where mornings begin and memories are made. Crisp white shaker cabinets with soft-close drawers, gleaming quartz countertops, and stainless GE appliances give the space both style and function. The island becomes the hub — coffee in the morning, school projects in the afternoon, and conversations with friends as dinner simmers. The adjoining family room, with sliding doors to the backyard, extends the living space even further, blending inside and out.
The primary suite is a retreat of its own. Sliding doors open to fresh air and the quiet privacy of the yard, where citrus trees offer oranges and lemons at arm's reach. In the evenings, the custom keystone fire pit becomes the gathering place — friends circled under the stars, stories shared late into the night, with nothing but privacy behind.
Both bathrooms have been thoughtfully remodeled, with quartz counters, stylish vanities, upgraded fixtures, and humidity-sensing fans that make them feel like spa escapes. Every upgrade — from brand-new laminate flooring and fresh interior paint to modern lighting, dual sliders, and a newer roof — was chosen to create a home that feels worry-free and move-in ready.
The neighborhood adds its own charm. Neighbors wave on evening walks, kids ride bikes to nearby Mance Buchanan Park, and weekends are for biking the San Luis Rey River Trail or catching the sunset at the Oceanside Pier. With Mira Costa College just minutes away, shopping and dining close by, and easy access to the 78 Freeway, everything I need is right here.
At the end of the day, I come back to what matters: the glow of the fireplace, the warmth of connected spaces, the quiet of the backyard. This isn't just a house — it's the feeling of finally being home.
Location
State CA
County San Diego
Area 92056 - Oceanside
Rooms
Main Level Bedrooms 3
Interior
Interior Features Breakfast Bar, Built-in Features, Ceiling Fan(s), Cathedral Ceiling(s), Separate/Formal Dining Room, Eat-in Kitchen, Open Floorplan, Pantry, Quartz Counters, Recessed Lighting, Sunken Living Room, Unfurnished, All Bedrooms Down, Bedroom on Main Level, Entrance Foyer, Main Level Primary
Heating Central, Forced Air, Natural Gas
Cooling Central Air, Electric
Flooring Laminate
Fireplaces Type Gas, Living Room
Inclusions Refrigerator
Fireplace Yes
Appliance Dishwasher, ENERGY STAR Qualified Appliances, Free-Standing Range, Disposal, Gas Oven, Gas Range, Gas Water Heater, Ice Maker, Refrigerator, Range Hood, Self Cleaning Oven, Vented Exhaust Fan, Water To Refrigerator, Water Heater
Laundry Washer Hookup, Electric Dryer Hookup, Gas Dryer Hookup, In Garage
Exterior
Parking Features Driveway, Garage, Garage Door Opener
Garage Spaces 2.0
Garage Description 2.0
Fence Chain Link, Good Condition, Wood
Pool None
Community Features Biking, Curbs, Park, Street Lights, Suburban, Sidewalks
Utilities Available Cable Available, Electricity Connected, Natural Gas Connected, Phone Available, Sewer Connected, Water Connected, Overhead Utilities
View Y/N Yes
View Hills, Neighborhood
Roof Type Asphalt,Shingle
Accessibility Accessible Doors
Porch Concrete, Patio
Total Parking Spaces 2
Private Pool No
Building
Lot Description Back Yard, Front Yard, Landscaped, Rectangular Lot, Sprinkler System, Sloped Up, Yard
Dwelling Type House
Story 1
Entry Level One
Foundation Slab
Sewer Public Sewer
Water Public
Architectural Style Contemporary, Ranch
Level or Stories One
New Construction No
Construction Status Updated/Remodeled,Turnkey
Schools
High Schools El Camino
School District Oceanside Unified
Others
Senior Community No
Tax ID 1656203800
Security Features Carbon Monoxide Detector(s),Smoke Detector(s)
Acceptable Financing Cash, Cash to New Loan, Conventional, FHA, VA Loan
Listing Terms Cash, Cash to New Loan, Conventional, FHA, VA Loan
Special Listing Condition Standard
Virtual Tour https://my.matterport.com/show/?m=3r7Ao2W3Q45&mls=1









