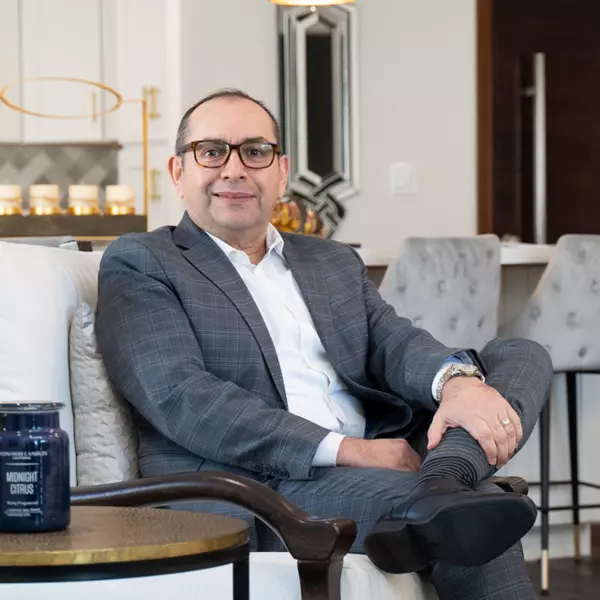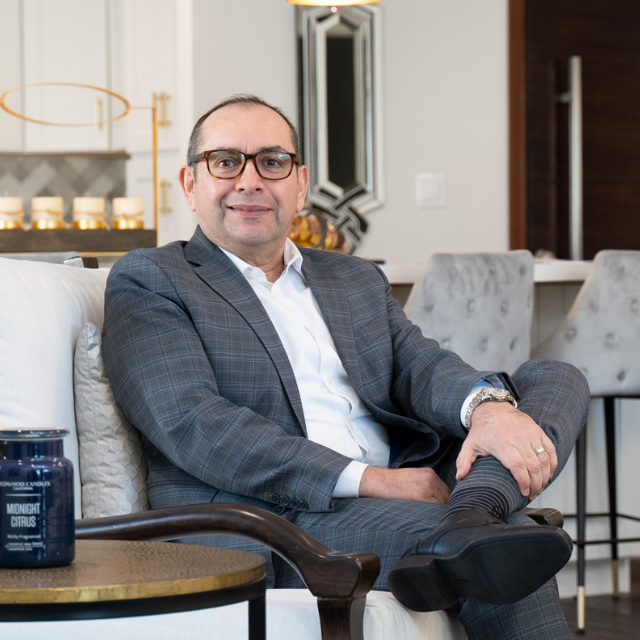
4 Beds
2 Baths
1,438 SqFt
4 Beds
2 Baths
1,438 SqFt
Open House
Sat Oct 11, 12:00pm - 3:00pm
Sun Oct 12, 12:00pm - 3:00pm
Key Details
Property Type Single Family Home
Sub Type Single Family Residence
Listing Status Active
Purchase Type For Sale
Square Footage 1,438 sqft
Price per Sqft $660
MLS Listing ID SR25233371
Bedrooms 4
Full Baths 2
Construction Status Updated/Remodeled,Turnkey
HOA Y/N No
Year Built 1953
Lot Size 7,505 Sqft
Property Sub-Type Single Family Residence
Property Description
Upon entry, you are greeted by luxury vinyl plank flooring, solid wood doors and trim, and smooth drywall with fresh interior paint throughout. The home has been fully repiped with Copper and PEX, includes a new gas and drain system completed in 2020, and features updated electrical wiring with a new panel for added safety. Enjoy year round comfort with a new HVAC system and ducting (2021), Rockwool insulation for temperature and sound control, and dual pane windows (2021) that fill the space with natural light.
The kitchen and bathrooms have been tastefully renovated, with the kitchen completed in 2022 and bathrooms in 2021, both showcasing quality finishes and thoughtful design. The primary bathroom features a zero threshold shower that is steam shower ready, adding a touch of modern luxury.
A notable highlight is the converted studio addition, offering a private living space complete with its own kitchen and bathroom, separated from the main home. This flexible area is ideal for guests, extended family, or potential rental income.
Additional upgrades include a new roof and fascia (2023), smooth stucco exterior (2022), tankless water heater with whole house filtration system (2022), and refreshed landscaping in both the front and back yards (2025), creating an inviting setting for outdoor entertaining. The detached two car garage has also been updated with a new garage door and motor (2023) and a Tesla charger for EV convenience.
With every system and finish thoughtfully modernized, this turn key property delivers comfort, efficiency, and style in one of the most desirable neighborhoods.
Location
State CA
County Los Angeles
Area Mhl - Mission Hills
Rooms
Main Level Bedrooms 4
Interior
Interior Features Breakfast Bar, Ceiling Fan(s), Eat-in Kitchen, Open Floorplan, Quartz Counters, Recessed Lighting, Walk-In Closet(s)
Heating Central
Cooling Central Air
Flooring Tile, Vinyl
Fireplaces Type None
Fireplace No
Appliance Dishwasher, Gas Cooktop, Gas Oven, Gas Range, Microwave, Refrigerator, Tankless Water Heater, Dryer, Washer
Laundry Laundry Room
Exterior
Parking Features Driveway, Garage
Garage Spaces 2.0
Garage Description 2.0
Pool None
Community Features Curbs, Sidewalks
Utilities Available Cable Available, Natural Gas Available, Sewer Available, Water Available
View Y/N Yes
View Neighborhood
Roof Type Shingle
Porch Covered, Front Porch, Patio
Total Parking Spaces 2
Private Pool No
Building
Lot Description 0-1 Unit/Acre
Dwelling Type House
Story 1
Entry Level One
Sewer Public Sewer
Water Public
Architectural Style Traditional
Level or Stories One
New Construction No
Construction Status Updated/Remodeled,Turnkey
Schools
School District Los Angeles Unified
Others
Senior Community No
Tax ID 2649016014
Acceptable Financing Cash, Cash to New Loan, Conventional, Cal Vet Loan, FHA, Fannie Mae, Freddie Mac, Government Loan, Submit, USDA Loan, VA Loan
Listing Terms Cash, Cash to New Loan, Conventional, Cal Vet Loan, FHA, Fannie Mae, Freddie Mac, Government Loan, Submit, USDA Loan, VA Loan
Special Listing Condition Standard









