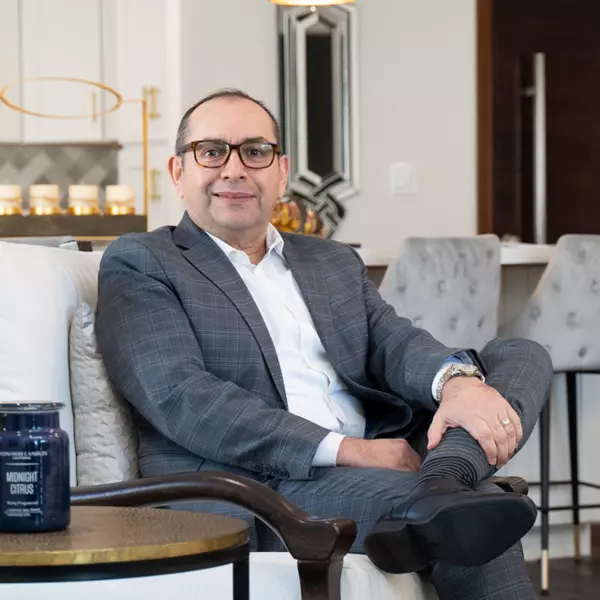
3 Beds
3 Baths
3,289 SqFt
3 Beds
3 Baths
3,289 SqFt
Key Details
Property Type Single Family Home
Sub Type Single Family Residence
Listing Status Active
Purchase Type For Sale
Square Footage 3,289 sqft
Price per Sqft $252
MLS Listing ID SN25239117
Bedrooms 3
Full Baths 2
Three Quarter Bath 1
HOA Y/N No
Year Built 1977
Lot Size 0.550 Acres
Property Sub-Type Single Family Residence
Property Description
Location
State CA
County Butte
Rooms
Other Rooms Shed(s)
Main Level Bedrooms 3
Interior
Interior Features Beamed Ceilings, Wet Bar, Breakfast Bar, Built-in Features, Brick Walls, Separate/Formal Dining Room, High Ceilings, Laminate Counters, Living Room Deck Attached, Tile Counters, All Bedrooms Down, Loft, Main Level Primary, Primary Suite, Walk-In Closet(s)
Heating Central
Cooling Central Air
Flooring Brick, Carpet, Vinyl
Fireplaces Type Insert, Family Room, Living Room, Masonry, Raised Hearth, Wood Burning, Wood BurningStove
Inclusions refrigerators, washer, dryer, dishwasher, microwave
Fireplace Yes
Appliance Double Oven, Dishwasher, Electric Cooktop, Electric Oven, Gas Water Heater, Microwave, Refrigerator, Range Hood, Dryer, Washer
Laundry Washer Hookup, Electric Dryer Hookup, Inside
Exterior
Parking Features Driveway, Garage, RV Access/Parking
Garage Spaces 3.0
Garage Description 3.0
Fence Wood
Pool In Ground, Private
Community Features Gutter(s)
Utilities Available Electricity Connected, Natural Gas Connected
View Y/N Yes
View Park/Greenbelt, Neighborhood
Roof Type Composition
Porch Brick, Covered, Deck, Front Porch, Open, Patio, Stone, Wood
Total Parking Spaces 9
Private Pool Yes
Building
Lot Description Back Yard, Front Yard, Sprinklers In Rear, Sprinklers In Front, Lawn, Landscaped, Sprinkler System
Dwelling Type House
Story 2
Entry Level Two
Sewer Septic Type Unknown
Water Well
Level or Stories Two
Additional Building Shed(s)
New Construction No
Schools
School District Chico Unified
Others
Senior Community No
Tax ID 043670051000
Acceptable Financing Cash, Cash to New Loan, Submit
Listing Terms Cash, Cash to New Loan, Submit
Special Listing Condition Standard, Trust









