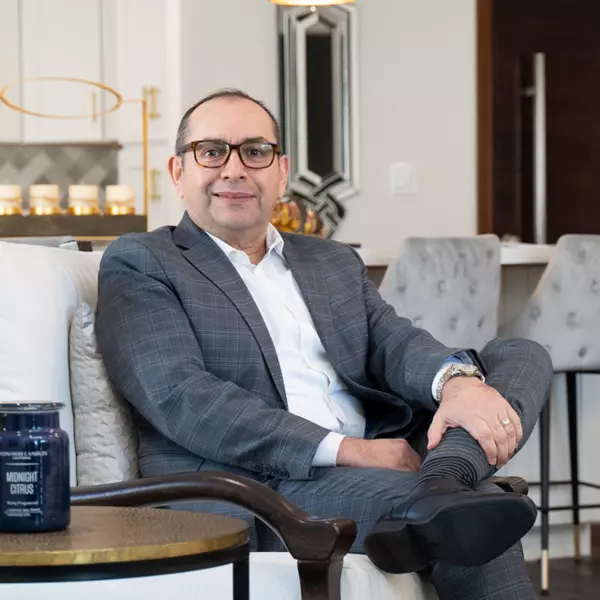
5 Beds
5 Baths
4,356 SqFt
5 Beds
5 Baths
4,356 SqFt
Open House
Sat Nov 01, 1:00pm - 4:00pm
Sun Nov 02, 1:00pm - 4:00pm
Key Details
Property Type Single Family Home
Sub Type Single Family Residence
Listing Status Active
Purchase Type For Sale
Square Footage 4,356 sqft
Price per Sqft $435
MLS Listing ID CV25250530
Bedrooms 5
Full Baths 2
Three Quarter Bath 3
Construction Status Updated/Remodeled,Turnkey
HOA Y/N No
Year Built 1948
Lot Size 0.542 Acres
Property Sub-Type Single Family Residence
Property Description
The main house includes four bedrooms and four baths, including two spacious secondary bedrooms and two baths on the first floor, along with in-law quarters featuring one bedroom, den, kitchen, ¾ bath and a private entrance with patio. Upstairs, the primary retreat offers a romantic balcony with mountain views. Entertain within the spacious living and family rooms each with their own fireplace and enjoy holiday dinners at the formal dining room with French doors opening to the back patio. Remodeled kitchen boasts quartz countertops, new appliances and a cheery breakfast nook with corner window. Recent improvements include new interior paint, tile flooring, remodeled baths, updated electrical, new HVAC ducting, and new carpeting.
Step outside to the lush, secluded grounds over half acre with sparkling pool and spa and multiple patio areas for the grandest of garden parties. A 375 sqft detached storage building is serviceable for a home business or art studio. Attached 718 sqft guest unit over the garage has a private outside entrance and includes one bedroom, den, three quarter bath and kitchenette, providing an excellent opportunity for additional rental income.
The entire property is surrounded by attractive wrought iron privacy fencing with decorative concrete columns & gated electronic entry. There is a two car detached garage and room for side RV parking. Located within walking distance to top rated Glendora schools and St Lucy's Priory High School.
Dream of creating a family legacy to last for years to come? Welcome to Villa Barranca!
Location
State CA
County Los Angeles
Area 629 - Glendora
Zoning GDE7
Rooms
Other Rooms Guest House Attached, Outbuilding, Storage, Workshop
Main Level Bedrooms 3
Interior
Interior Features Built-in Features, Balcony, Breakfast Area, Block Walls, Separate/Formal Dining Room, In-Law Floorplan, Open Floorplan, Paneling/Wainscoting, Quartz Counters, Recessed Lighting, Atrium, Bedroom on Main Level, Primary Suite, Workshop
Heating Forced Air, Fireplace(s), Zoned
Cooling Central Air, Zoned
Flooring Carpet, Tile
Fireplaces Type Family Room, Gas Starter, Living Room, Wood Burning
Fireplace Yes
Appliance Built-In Range, Dishwasher, Disposal, Gas Range, Gas Water Heater, Refrigerator, Range Hood, Water Heater
Laundry Inside
Exterior
Exterior Feature Awning(s), Lighting, Rain Gutters
Parking Features Circular Driveway, Concrete, Door-Multi, Driveway Level, Driveway, Garage, Guest, Gated, RV Access/Parking, Garage Faces Side
Garage Spaces 2.0
Garage Description 2.0
Fence Block, Wrought Iron
Pool Gas Heat, Heated, In Ground, Private
Community Features Biking, Foothills, Golf, Hiking, Horse Trails, Near National Forest, Suburban, Park
Utilities Available Electricity Connected, Natural Gas Connected, Water Connected
View Y/N Yes
View Hills, Mountain(s)
Roof Type Spanish Tile
Accessibility Accessible Entrance
Porch Concrete, Patio
Total Parking Spaces 2
Private Pool Yes
Building
Lot Description Back Yard, Corner Lot, Front Yard, Sprinklers In Rear, Sprinklers In Front, Lawn, Landscaped, Level, Near Park, Near Public Transit, Rectangular Lot, Sprinklers Timer, Sprinkler System, Street Level
Dwelling Type House
Faces North
Story 2
Entry Level Two
Foundation Slab
Sewer Public Sewer
Water Public
Architectural Style Spanish
Level or Stories Two
Additional Building Guest House Attached, Outbuilding, Storage, Workshop
New Construction No
Construction Status Updated/Remodeled,Turnkey
Schools
Elementary Schools La Fetra
Middle Schools Sandburg
High Schools Glendora
School District Glendora Unified
Others
Senior Community No
Tax ID 8625019001
Security Features Carbon Monoxide Detector(s),Smoke Detector(s),Security Lights
Acceptable Financing Cash, Conventional
Listing Terms Cash, Conventional
Special Listing Condition Trust
Virtual Tour https://www.villabarranca.net/mls/219642791









