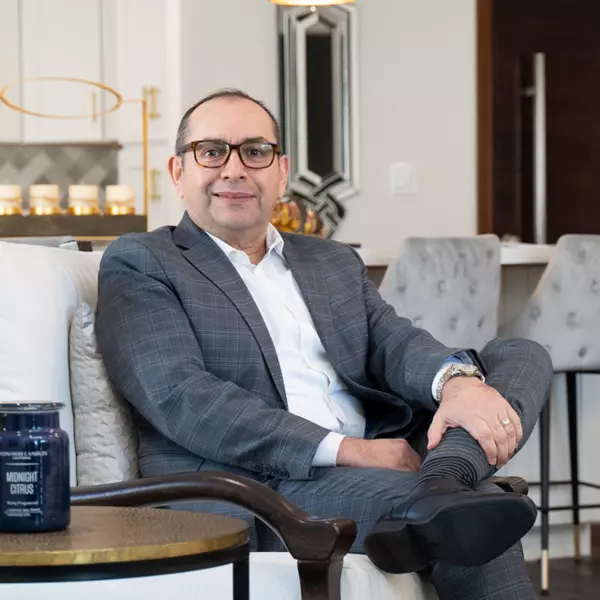
6 Beds
11 Baths
10,918 SqFt
6 Beds
11 Baths
10,918 SqFt
Key Details
Property Type Single Family Home
Sub Type Single Family Residence
Listing Status Active
Purchase Type For Sale
Square Footage 10,918 sqft
Price per Sqft $1,099
MLS Listing ID P1-24790
Bedrooms 6
Full Baths 3
Half Baths 6
Three Quarter Bath 2
HOA Y/N No
Year Built 1927
Lot Size 2.714 Acres
Property Sub-Type Single Family Residence
Property Description
Location
State CA
County Los Angeles
Area 647 - Pasadena (Sw)
Rooms
Main Level Bedrooms 2
Interior
Interior Features Eat-in Kitchen, Dressing Area, Primary Suite, Utility Room, Walk-In Closet(s)
Cooling Central Air
Flooring Stone, Wood
Fireplaces Type Den, Dining Room, Family Room, Library, Living Room, Primary Bedroom
Inclusions TBA
Fireplace Yes
Appliance Freezer, Gas Cooktop, Gas Oven, Gas Range, Refrigerator
Laundry Laundry Room
Exterior
Parking Features Circular Driveway, Controlled Entrance, Door-Single, Garage, Gated, Oversized, Garage Faces Side, Side By Side
Garage Spaces 2.0
Garage Description 2.0
Fence Block, Chain Link
Pool In Ground
Community Features Biking, Curbs, Golf, Gutter(s), Hiking, Park, Preserve/Public Land, Rural, Street Lights, Suburban, Urban
View Y/N Yes
View Bridge(s), City Lights, Canyon, Park/Greenbelt, Landmark, Mountain(s), Neighborhood, Panoramic, Pool, Valley, Trees/Woods
Roof Type Tile
Porch Stone, Tile
Total Parking Spaces 10
Private Pool Yes
Building
Lot Description Garden, Sprinklers In Rear, Sprinklers In Front, Lawn, Yard
Dwelling Type House
Faces East
Story 3
Entry Level Three Or More
Sewer Public Sewer
Water Public
Architectural Style Mediterranean, See Remarks
Level or Stories Three Or More
Others
Senior Community No
Tax ID 5714030003
Security Features Security System,Carbon Monoxide Detector(s),Security Gate,Smoke Detector(s),Security Lights
Acceptable Financing Cash, Cash to New Loan
Listing Terms Cash, Cash to New Loan
Special Listing Condition Standard, Trust









