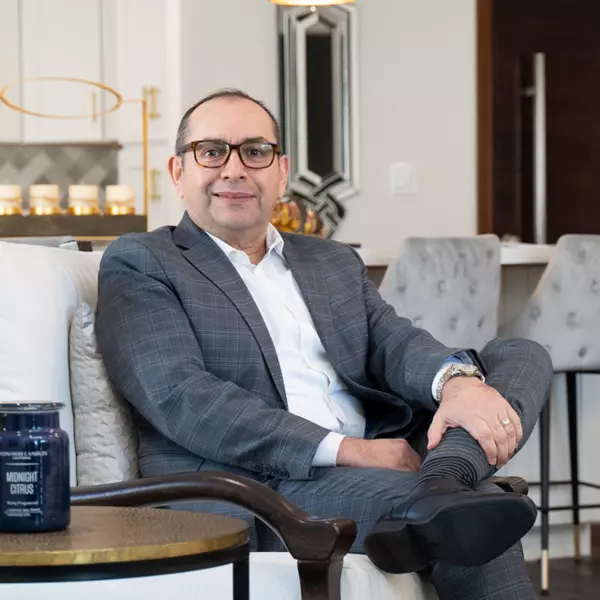
4 Beds
3 Baths
2,560 SqFt
4 Beds
3 Baths
2,560 SqFt
Open House
Sat Nov 08, 11:00am - 2:00pm
Key Details
Property Type Single Family Home
Sub Type Single Family Residence
Listing Status Active
Purchase Type For Sale
Square Footage 2,560 sqft
Price per Sqft $324
MLS Listing ID CV25253050
Bedrooms 4
Full Baths 2
Half Baths 1
Construction Status Updated/Remodeled
HOA Y/N No
Year Built 1998
Lot Size 5,301 Sqft
Property Sub-Type Single Family Residence
Property Description
Main Entry tiled to living room to living room, family room with Fireplace, beautiful upgraded kitchen with granite countertops, island, fullblack splasch travertine tumbled tile,pleanty storage custom slow close cabintes ininside lighting as well as under cabunets, which aslo the built -in stainless steel appliance were upgrade, dishwasher, oven, microwave and five burner tove top , all four bedroom have ceiling fans and are located upstairs, with one full bathroom in the hallway with tile floors with a shower in the tub, master suite bath with dual sinks, walk-in closet, separate tub and shower, office or loft, Engineered wood floors upstairs and downstairs and staircase,
downstairs, a separate laundry room with cabinets, a 3-car attached garage with new doors, the one-car garage has a screen door done professionally, front and rear yard has been professionally landscaped with an irrigation system, Arizona rock, palms, front and back patio, water fountain, lighting system, backyard all block wall for privacy, Latice wood pation on concrete, ceiling fan included, artificial turf, new rain gutters with spouts, close to shopping center, Parks, schools, public transportation, fwy's15 and 210 access Chaffey Coollge and CA state university of San Bernardno. This home is a must-see; it has been remodeled, and there are too many features to list
Location
State CA
County San Bernardino
Area 264 - Fontana
Interior
Interior Features Breakfast Bar, Ceiling Fan(s), Granite Counters, Recessed Lighting, All Bedrooms Up, Loft, Primary Suite, Walk-In Closet(s)
Heating Central
Cooling Central Air
Flooring Laminate, Tile
Fireplaces Type Family Room, Gas
Inclusions Vivint Secuirty Alarm, Curtain and Rods, all wall mounts brackets, (5)nfloating Shelves in Family Room, Wall mounted speakers, dishwasher, built-in ove , Microwave, ReCHrgeable pantry lights, Wall Mounted Pegboard, rear yard all yard art, patio funii
Fireplace Yes
Appliance Dishwasher, Gas Cooktop, Disposal, Gas Water Heater, Hot Water Circulator, Microwave, Range Hood, Water Heater
Laundry Washer Hookup, Gas Dryer Hookup, Inside, Laundry Room
Exterior
Exterior Feature Lighting, Rain Gutters
Parking Features Concrete, Direct Access, Driveway, Garage, Garage Door Opener
Garage Spaces 3.0
Garage Description 3.0
Fence Block
Pool None
Community Features Foothills, Storm Drain(s), Street Lights, Suburban, Sidewalks, Park
Utilities Available Cable Connected, Electricity Connected, Natural Gas Connected, Phone Connected, Sewer Connected, Water Connected
View Y/N Yes
View Neighborhood
Roof Type Tile
Accessibility Safe Emergency Egress from Home
Porch Rear Porch, Concrete, Open, Patio, Wood
Total Parking Spaces 3
Private Pool No
Building
Lot Description 0-1 Unit/Acre, Back Yard, Drip Irrigation/Bubblers, Front Yard, Landscaped, Level, Near Park, Paved, Walkstreet
Dwelling Type House
Faces North
Story 2
Entry Level Two
Foundation Permanent
Sewer Sewer Assessment(s)
Water Public
Architectural Style Modern
Level or Stories Two
New Construction No
Construction Status Updated/Remodeled
Schools
Middle Schools Wayne Ruble
High Schools Summit
School District Fontana Unified
Others
Senior Community No
Tax ID 1107131150000
Security Features Carbon Monoxide Detector(s),Fire Sprinkler System,Smoke Detector(s)
Acceptable Financing Cash, Cash to Existing Loan, Cash to New Loan, Conventional, Submit
Listing Terms Cash, Cash to Existing Loan, Cash to New Loan, Conventional, Submit
Special Listing Condition Standard









