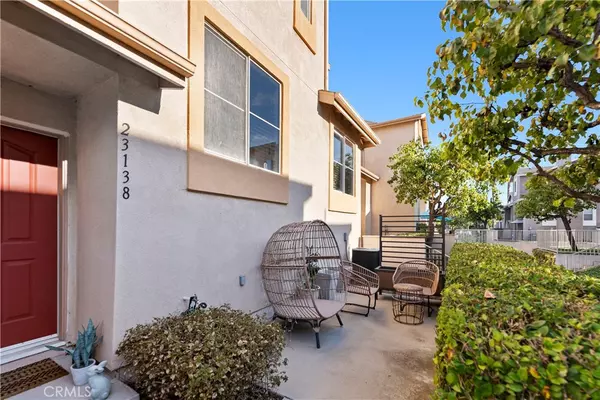
2 Beds
3 Baths
1,306 SqFt
2 Beds
3 Baths
1,306 SqFt
Key Details
Property Type Condo
Sub Type Condominium
Listing Status Active
Purchase Type For Sale
Square Footage 1,306 sqft
Price per Sqft $436
Subdivision Colony Park
MLS Listing ID NP25256504
Bedrooms 2
Full Baths 3
Construction Status Turnkey
HOA Fees $365/mo
HOA Y/N Yes
Year Built 1999
Lot Size 1.277 Acres
Property Sub-Type Condominium
Property Description
Step inside to discover a spacious open-concept living area featuring warm wood floors, abundant natural light, and an easy flow between the living, dining, and kitchen spaces — perfect for relaxing or entertaining. The kitchen offers clean, functional design with tile counters, ample cabinetry, and a breakfast bar that opens to the dining area.
Upstairs, you'll find two generous bedrooms including a serene primary suite with vaulted ceilings, large closets, and a beautifully updated ensuite bathroom with dual vanities and modern finishes. The secondary bedroom is equally well-appointed, complemented by a full bath and convenient upper-level laundry.
Additional highlights include a guest powder room on the main level, central heat and air, and a direct-access two-car garage offering extra storage and convenience. The home also enjoys a private front patio with lush landscaping and space for outdoor seating — ideal for morning coffee or evening relaxation.
Location
State CA
County Los Angeles
Area 139 - South Carson
Rooms
Main Level Bedrooms 2
Interior
Interior Features Breakfast Bar, Eat-in Kitchen, Multiple Staircases, Recessed Lighting, Storage, All Bedrooms Up, Primary Suite
Heating Central
Cooling Central Air
Flooring Carpet, See Remarks, Wood
Fireplaces Type None
Fireplace No
Appliance Dishwasher, Gas Oven, Microwave
Laundry Inside, Laundry Room
Exterior
Parking Features Direct Access, Door-Single, Garage
Garage Spaces 2.0
Garage Description 2.0
Pool Community, Association
Community Features Curbs, Street Lights, Suburban, Sidewalks, Pool
Utilities Available Electricity Connected, Natural Gas Connected, Sewer Connected, Water Connected
Amenities Available Controlled Access, Maintenance Grounds, Insurance, Picnic Area, Playground, Pool, Pet Restrictions, Spa/Hot Tub
View Y/N No
View None
Porch Open, Patio
Total Parking Spaces 2
Private Pool No
Building
Dwelling Type House
Story 3
Entry Level Three Or More
Sewer Public Sewer
Water Public
Level or Stories Three Or More
New Construction No
Construction Status Turnkey
Schools
Elementary Schools Catskill
School District Los Angeles Unified
Others
HOA Name Colony Park
Senior Community No
Tax ID 7329047070
Security Features Carbon Monoxide Detector(s),Security Gate,Smoke Detector(s)
Acceptable Financing Cash, Conventional
Listing Terms Cash, Conventional
Special Listing Condition Standard, Trust









