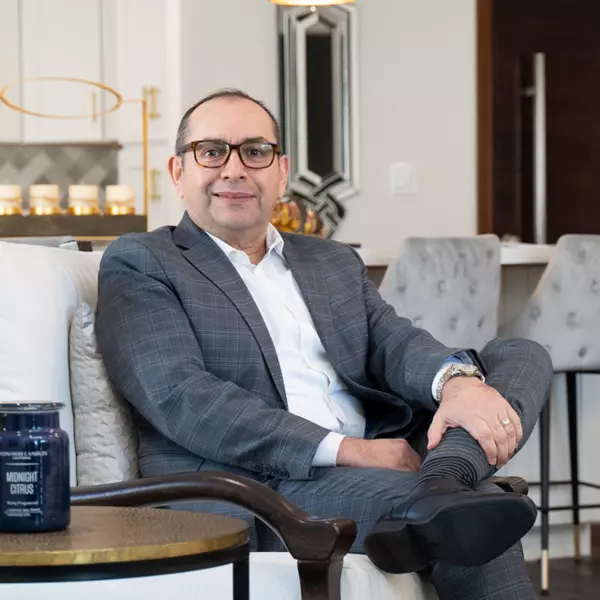
4 Beds
6 Baths
4,519 SqFt
4 Beds
6 Baths
4,519 SqFt
Key Details
Property Type Single Family Home
Sub Type Single Family Residence
Listing Status Active
Purchase Type For Sale
Square Footage 4,519 sqft
Price per Sqft $615
MLS Listing ID WS25257279
Bedrooms 4
Full Baths 4
Half Baths 2
HOA Y/N No
Year Built 1989
Lot Size 0.364 Acres
Property Sub-Type Single Family Residence
Property Description
A grand gated front porch opens to an elegant open-concept floor plan including formal living and dining rooms, a separate family room, and a private office. Four fireplaces — located in the master retreat, office, living room, and dining room — enhance the warm ambiance throughout.
The gourmet kitchen showcases custom cabinetry, soft-close drawers, granite countertops, a large center island, and high-end stainless steel appliances, opening directly to the family room — perfect for entertaining. The luxurious master suite includes a private sitting area with fireplace, stunning views, a spa-inspired bath with soaking tub, dual shower heads, and his & hers walk-in closets.
Outdoor living is equally impressive with approximately 1,000 sq. ft. of covered patio space, a built-in outdoor kitchen and BBQ, and a deck with spiral staircase, ideal for evening gatherings.
Additional highlights include a finished 3-car garage with epoxy flooring and attic storage, owned (paid-off) solar panels providing nearly zero-cost electricity, an EV charging station, whole-house fan, and ceiling fans throughout.
Located in one of Chino Hills' most desirable neighborhoods, just 4 minutes to 99 Ranch Market, 5 minutes to Costco, close to freeways, hiking trails, and top-rated schools. No HOA and low property taxes make this turnkey view home a rare find!
Location
State CA
County San Bernardino
Area 682 - Chino Hills
Rooms
Main Level Bedrooms 4
Interior
Interior Features High Ceilings, All Bedrooms Down, Bedroom on Main Level, Entrance Foyer, Main Level Primary, Primary Suite, Walk-In Pantry, Walk-In Closet(s)
Heating Central
Cooling Central Air
Fireplaces Type Family Room, Gas, Library, Living Room, Primary Bedroom
Fireplace Yes
Appliance Built-In Range, Barbecue, Dishwasher, Gas Water Heater, No Hot Water
Laundry Inside, Laundry Room
Exterior
Parking Features Direct Access, Driveway, Garage Faces Front, Garage, Garage Door Opener
Garage Spaces 3.0
Garage Description 3.0
Pool None
Community Features Mountainous, Street Lights, Sidewalks
View Y/N Yes
View City Lights, Canyon, Mountain(s)
Total Parking Spaces 3
Private Pool No
Building
Lot Description 0-1 Unit/Acre
Dwelling Type House
Story 1
Entry Level One
Sewer Public Sewer
Water Public
Level or Stories One
New Construction No
Schools
School District Chino Valley Unified
Others
Senior Community No
Tax ID 1023671520000
Acceptable Financing Cash, Cash to New Loan, Conventional, 1031 Exchange
Listing Terms Cash, Cash to New Loan, Conventional, 1031 Exchange
Special Listing Condition Standard
Virtual Tour https://www.wellcomemat.com/mls/5e73e06c81101me2m









